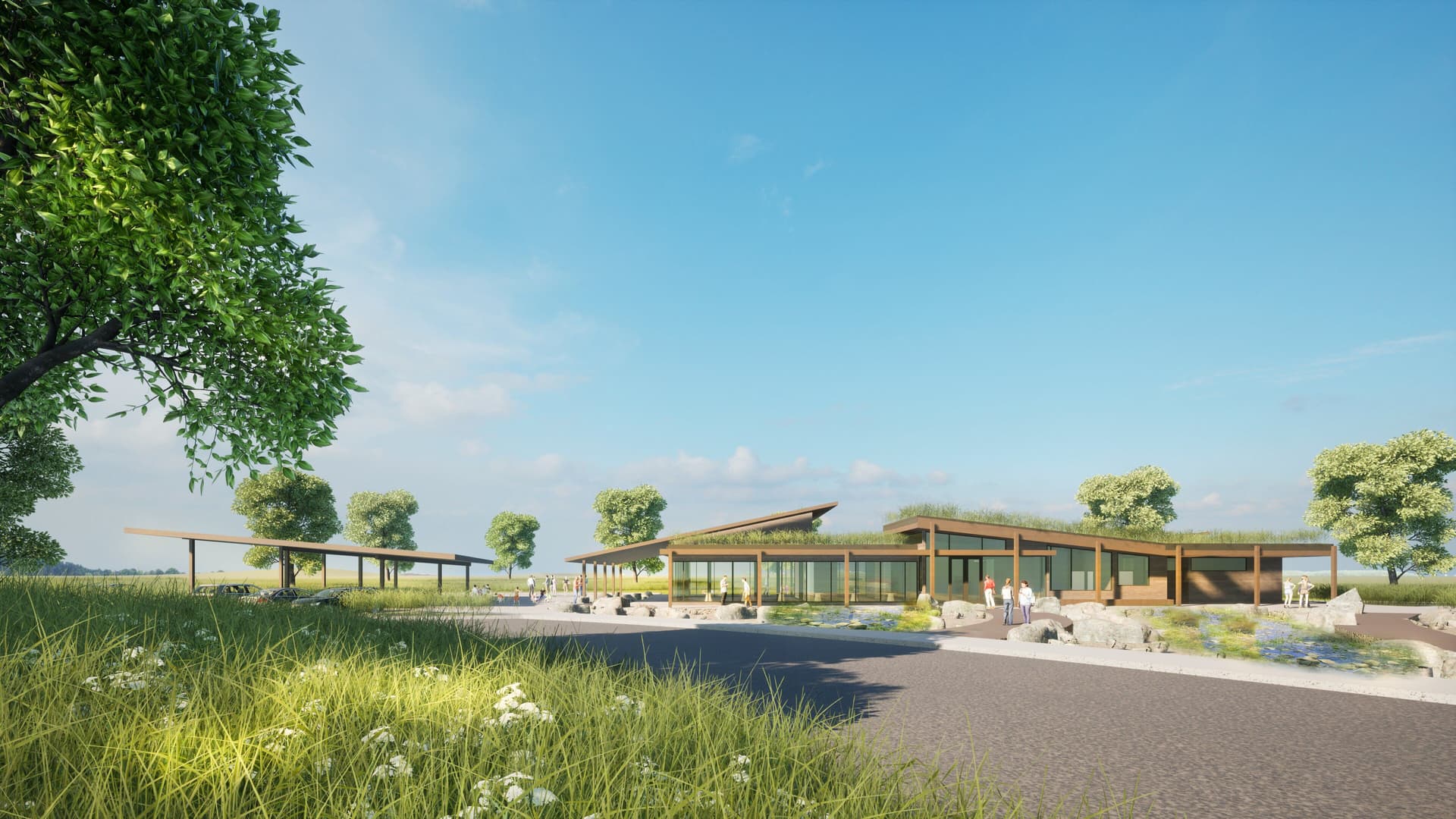The Prairie Pavilion project was conceived by our client as part of a transformative initiative emphasizing nature’s indispensable contribution to the growth and success of our community. A 160-acre site will be reverted back to the prairie landscape it was prior to human intervention, and this structure was a tool to allow the organization and community the opportunity to engage with the landscape in new, inspiring, and educational ways. The client envisions a harmonious coexistence between people and their environment, where sustainability and an engaged community are parts of a thriving ecosystem.
Landscape Architect
Habitat Consultant
Sustainability Consultant
Hellmuth + Bicknese Architects
Construction Manager
The client and landscape architect completed an in-depth master planning process to establish site organization, structure and infrastructure locations, and potential use opportunities. With the goal of creating a model of coexistence, where the wellbeing of both people and the planet is at the forefront, they engaged our team to design an approximately 5,000 square foot regenerative nature center that would emerge from the prairie landscape. An outgrowth of these goals led to an exploration of a variety of sustainability certification projects, with the eventual selection of the full Living Certification of the Living Building Challenge as a goal. Registered as a Living Building Challenge project, the owner and team embraced the challenge to go beyond net-zero and traditional sustainable design to instead create a positive environmental impact.

With such an aspirational goal, our design process took on new opportunities and processes. The full design team, including sustainability and biophilic experts and engineers, was established early to be a part of the process. Our first biophilic design workshop set the tone for a space that was integral to the natural surroundings, that strove for beauty alongside a deeper understanding of climate, culture and place.
The program includes: entry, exhibit and gallery space, greeting / staff space, offices, workshop and lab space, large multipurpose space, storage / mechanical, and restrooms with compost toilets. The site will include the oak savannah prairie, areas for gathering and teaching including a natural amphitheater, rain gardens, a compost collection area, and future food forest and community gardens.
The site was designed to facilitate a process of discovery, allowing visitors to drive in or bike in, approaching the building with selective site lines. However, the building and a future garden pavilion would create a framed perspective of long prairie views to introduce an intentional moment of site engagement, while also creating a natural gathering plaza between the two structures.


The Living Building Challenge reframes the mindset of doing less harm, to one in which we become stewards of a true “Living Future”, aiming to define the path to a regenerative built environment. The Living Building Challenge provides a framework for design, construction, and the symbiotic relationship between people, our community, and nature. This framework was applied to the Prairie Pavilion project because our client envisions a harmonious coexistence between people and their environment, where sustainability and an engaged community are parts of a thriving ecosystem. Registered as a Living Building Challenge project, the owner and team embraced the challenge to go beyond net-zero and traditional sustainable design to instead create a positive environmental impact.
We engaged sustainability and biophilic experts and engineers early in the process, setting the tone for the space that strove for not only beauty, but a deeper understanding of climate, culture, and place. Direct attributes of biophilic design include light, air, water, plants, animals, weather, natural landscapes and ecosystems, and fire. Knowing we wanted to pursue elements of biophilic design, our team hosted a biophilic workshop, where we set the tone for the space to be a seamless part of its natural surroundings that allowed for a deeper coexistence between humanity and the environment.













