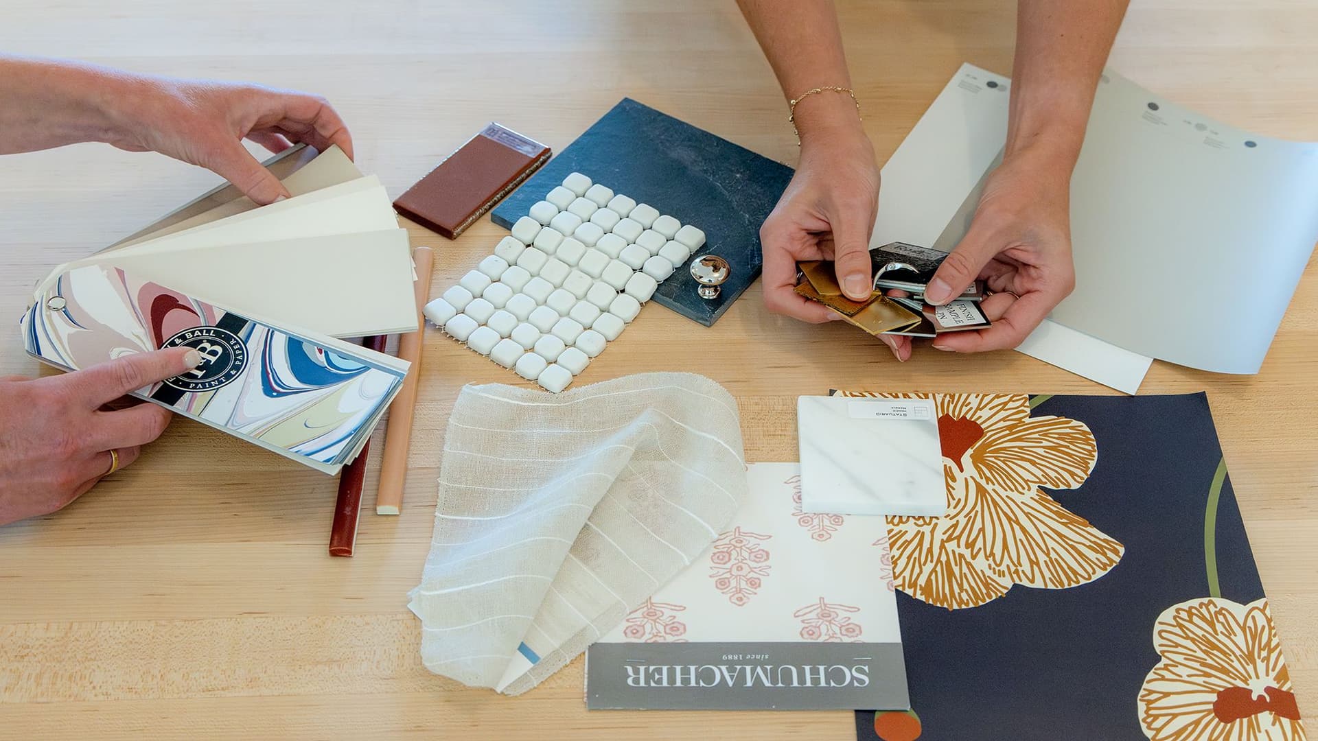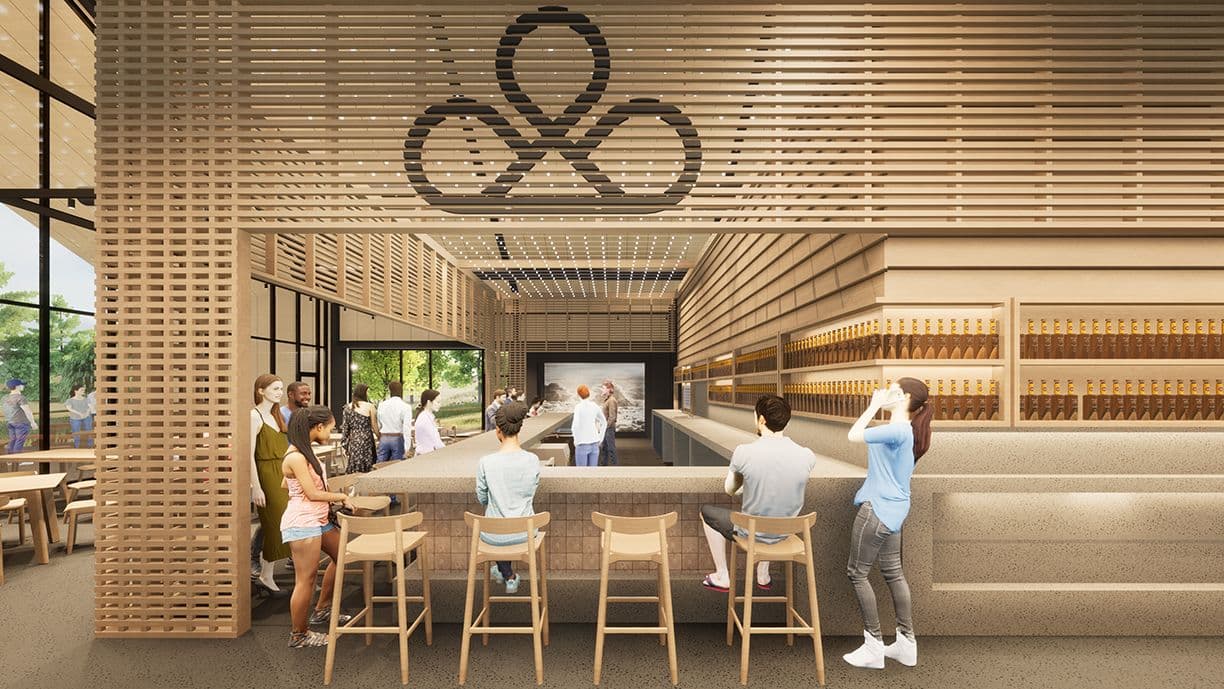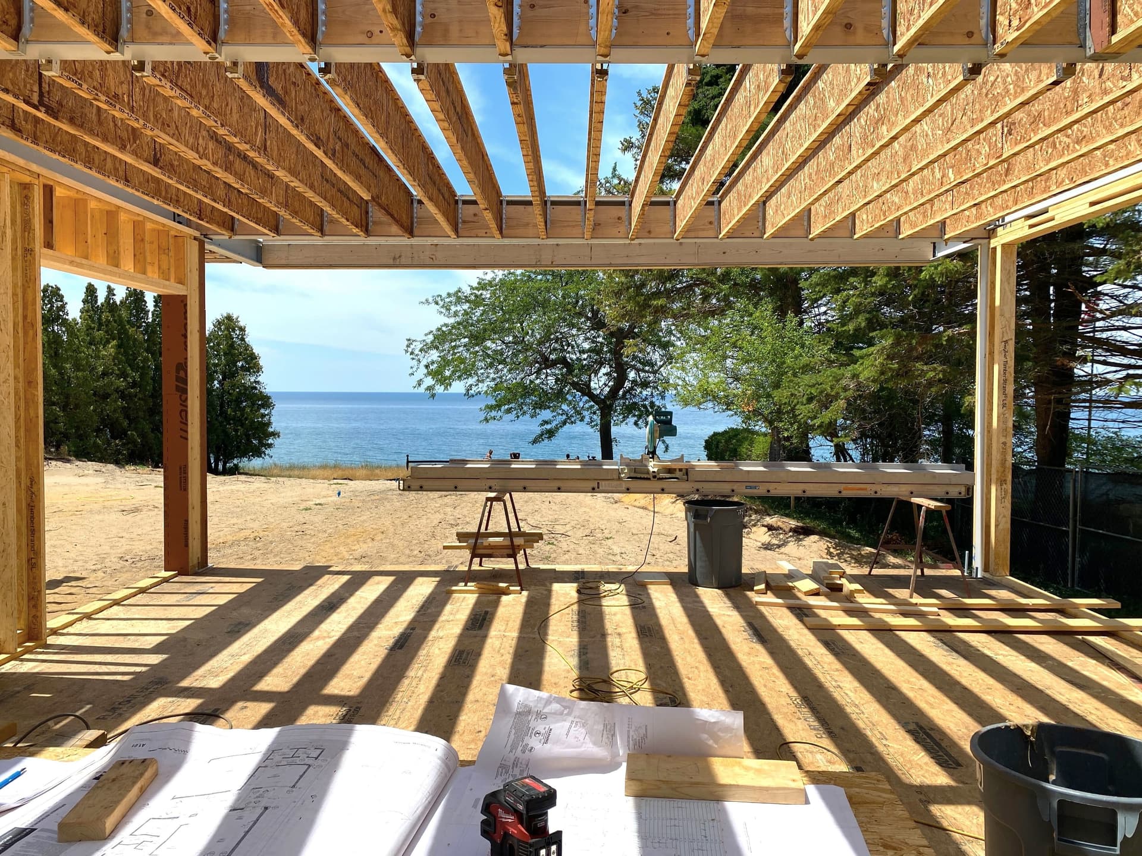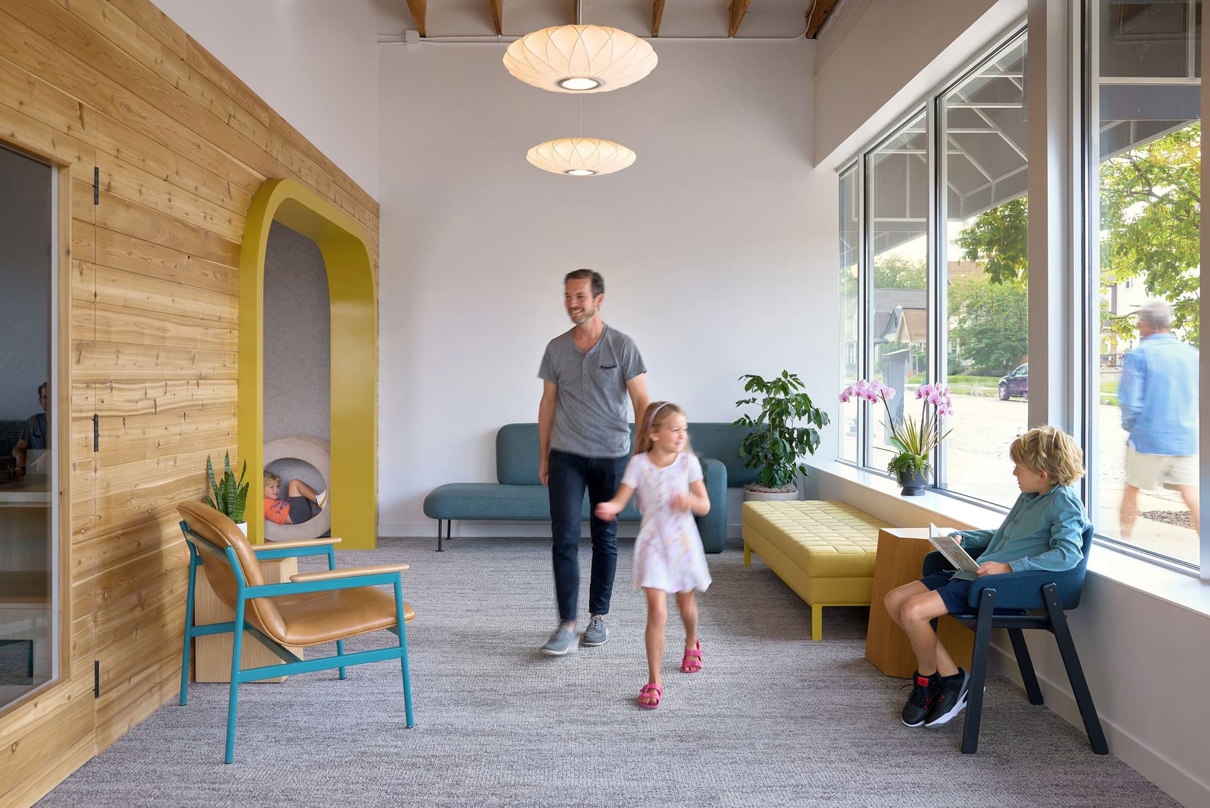At MMA, our interiors team believes that great design starts with a thoughtful process that leads to meaningful results. From the very first conversations to the finishing touches, we guide each project, residential or commercial, with a client-focused interiors approach. By blending creativity with a technical skillset and staying engaged at every step, we ensure that each space is not only beautiful, but also functional, enduring, and uniquely tailored to the people who use it.
A Process of Discovery
Whether a home renovation, office redesign, commercial build or any other type of project, our interiors team begins by listening closely to our clients, asking questions to understand their goals, routines, and aspirations for the space. This early collaboration ensures that each design decision, from layout to finishes, is rooted in the way the space will be used and experienced. By combining client insights with our expertise, we create a foundation that guides the project from start to finish.
In-Depth Concept Development
Once we understand the client’s unique needs, we move into concept development, which combines creative vision with strategic planning and collaboration. This phase includes programming and detailed space planning, where we develop layouts that align with our client’s goals, enhance functionality, and improve the ease of use. Our process defines adjacencies, circulation, and overall user experience to create environments that work for daily life or business operations. Through mood boards, precedent imagery, and preliminary material palettes we are able to generate initial visuals that summarize the concept development phase and clearly define a vision for the project.

Design Detailing & Documentation
After the concepts and floor plans are outlined, our team moves into an in-depth selection, detailing, and coordination phase. Our interiors team approaches selections with a holistic perspective, developing cohesive material palettes that cover every element of a space, from flooring and wall finishes to cabinetry, lighting, and appliances. Just as importantly, we coordinate closely with our in-house architects and engineering partners to ensure that every selection aligns with structural, mechanical, and electrical requirements. Because we understand the technical language of these disciplines, we’re able to bridge the gap between design intent and execution with clarity and precision. This phase also includes the creation of detailed construction drawings, plans, elevations, and sections that capture all research, selections, and coordination in one comprehensive roadmap. These drawings communicate design intent clearly to contractors and trade partners, ensuring that owner goals and technical considerations are aligned as the project moves into construction.
Early in the process, we spend time understanding how clients live and work, which allows us to fine-tune the details during this phase. This includes practical considerations like placing outlets in convenient locations, designing storage solutions for seasonal or bulky items, and coordinating cabinetry layouts with daily routines. By addressing both the big-picture material palette and the small yet crucial details, we create interiors that reflect how people actually inhabit and use the space, while ensuring the designs are fully integrated with all other disciplines.

Construction Administration
Once documentation is complete, our work doesn’t stop. This is when construction administration begins and our interiors team plays an active role in bringing the design to life. We stay closely involved throughout the build, coordinating with contractors, vendors, and consultants to ensure that all designed details are executed as intended. Our team conducts regular site visits, tracks overall progress, and addresses challenges with on-the-spot problem solving when unexpected issues arise. We also assist with final selections for items such as lighting, hardware, plumbing, and appliances, making sure every detail aligns with the project’s overall vision and design intent. By staying engaged through every phase, we streamline communication, minimize delays, and ensure the final environment feels complete, cohesive, and thoughtfully designed for the people who use it.

Furnishings & Procurement
The completion of a home, workplace, or community space truly happens when furnishings are placed and the final details are complete. Our interior designers have a refined eye for curating thoughtful layers of window treatments, rugs, upholstery, art, and accessories that make a space feel cohesive and personal. We develop detailed furniture plans, source furnishings and finishes, and manage the entire procurement process, from tracking and shipping to white glove delivery and installation. Depending on the project type, we can purchase products directly on behalf of clients or collaborate with trusted furniture dealers to deliver the best results for residential and commercial spaces alike. This turnkey service removes the stress of navigating endless options and ensures every piece supports the design vision.
At MMA, we see furnishings not as an afterthought, but as an essential layer of design that brings comfort, personality, and function to all projects. By overseeing every detail of procurement and installation, our team delivers spaces that are not only cohesive and complete on day one but also ready to be fully lived in, worked in, and enjoyed.

